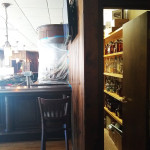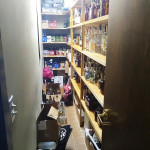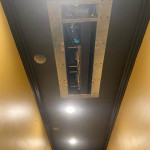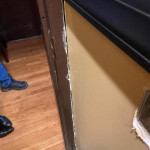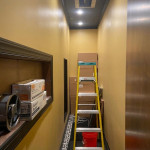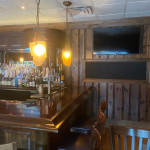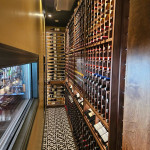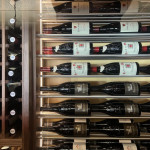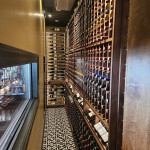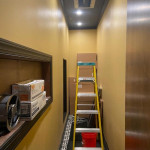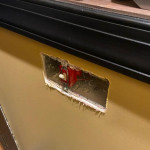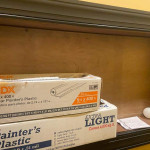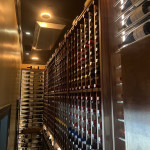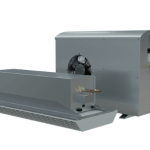Mission Impossible: Turning a Small Room into a Wine Cellar for Restaurant in Richmond with a Huge Impact
Quick Summary of Wine Cellar Project
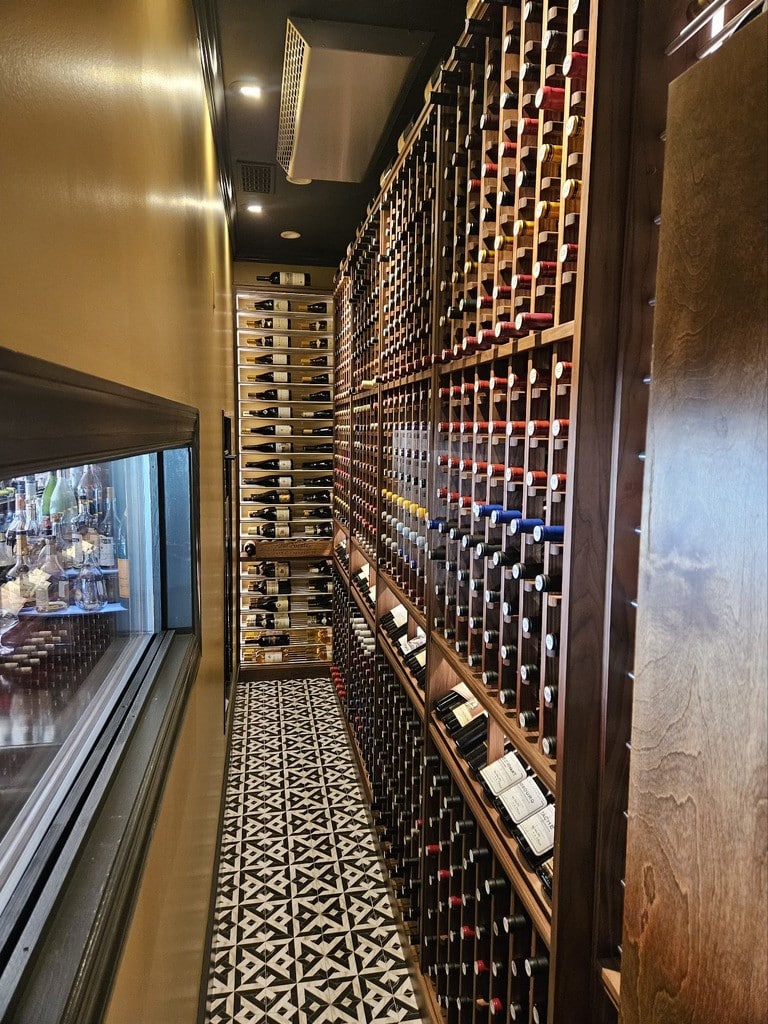
This wine cellar for a restaurant in Richmond will make you believe in the impossible. Buckhead, a high-end chophouse in Richmond, VA, has been a staple in the city since its opening in 1994. Over the past five years, the restaurant’s wine collection has grown tremendously, amassing an impressive 700 wine labels. The idea of constructing a dedicated wine cellar had been in the pipeline for quite some time, with Harvest Wine Cellars collaborat
ing with the owner even before the pandemic, though the construction process had to be put on hold during that period.
Despite the challenges posed by the pandemic, Buck
head has withstood the test of time, and the owner’s vision for a wine cellar remained unwavering. The original space designated for the cellar was a tight, narrow catch-all room behind the bar area, measuring approximately 18 feet deep and 3 1/2 feet wide. Recognizing the potential of this space, the owner decided to convert it into a wine cellar, a dream he had long harbored.
Harvest Wine Cellars took on the task of transforming the space, removing the existing shelves and drywall. While the original door will be replaced with one specifically designed for wine cellars, the team has left it in place during the construction process. To accommodate the ongoing work, the owner had to temporarily store his wines in other racks around the restaurant and in the office.
Intrigued? Read on for an in-depth look at the complete details of this exciting wine cellar project.
The Small Wine Cellar with Big Surpises
Looking at the size of this space, you would think that converting this “catch-all” storage room into a wine cellar for a restaurant is impossible. But the owner of Buckhead, a high-end chophouse in Richmond, VA knew Harvest Custom Wine Cellars & Saunas’ expertise could make the impossible, possible. Despite its tight, narrow dimensions, the owner decided to move forward with his wine cellar idea with the help of Harvest Custom Wine Cellars.
The project was challenging and it took years to finish it (no thanks to COVID deterring the initial starting timeframe). The construction process would have been shorter if not for the pandemic. The restrictions kept the team from completing the wine cellar. But once everything started getting back to normal, Harvest Wine Cellars resumed the construction, resulting in the most stunning narrow wine cellar concept.
Crafted masterfully, Harvest Wine Cellars’ top-tier cabinetry, elegant wine racking system, an efficient cooling system, and sophisticated lighting system to keep the bottles stored gracefully. Take a look and believe in the impossible.
The Construction Process
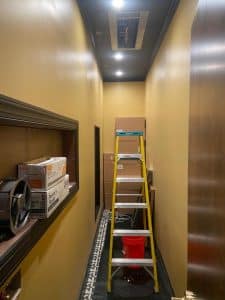
To create the stunning wine cellar out of a 3 1/2 feet wide and 18 feet deep catch-all room, Harvest Wine Cellars thought it would be best to do it one at a time, given the limited space. First, the team relocated the wine bottles to temporary storage shelves around the restaurant. Some were moved inside the office.
Next, they installed the window, initially to somehow conceal the mess. Usually, the team was working on the wine cellar during the day, before the operating hours so the customers and the construction team won’t be distracted.
The cooling unit was installed afterward, running the wiring and tubes in proper places before setting up the wine shelves. And then, they worked on the flooring.
Challenges of Making this Wine Cellar for Restaurant in Richmond
Creating a wine cellar out of a narrow working space had been a huge challenge for the Harvest Wine Cellars team. The owner’s vision for the cellar called for a double-deep installation, which meant maximizing the available space to accommodate twice the number of wine bottles. This was no easy feat, given the limited depth of just 18 feet.
Designing an efficient and practical layout within such tight confines required meticulous planning and creative problem-solving. The team had to carefully consider the optimal shelving configuration, bottle orientation, and overall storage capacity to ensure the cellar could fulfill the owner’s need for expanded wine storage. Overcoming this spatial constraint was undoubtedly one of the primary challenges the team faced in bringing the owner’s wine cellar dream to life.
It worked out more than fine in the end but working on this project pushed the limits on space constraints.
Features of the Wine Cellar
Some challenges needed to be overcome, but the results are worth bragging. After years of working on this wine cellar for a restaurant in Richmond, the once obsolete storage space was brought to life with a sophisticated wine shelving system, aesthetic-enhancing lighting, and a charming interior design.
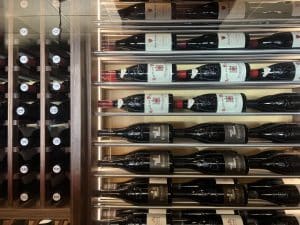
Capacity
One of Harvest Wine Cellars’ goals is to maximize the capacity of the small room.
To date, Buckhead’s has a massive wine collection so the wine racking system should be able to accommodate them. Successfully, Harvest Wine Cellars created a wine cellar with a bottle capacity of around 1000 bottles. That includes 750 ml bottles, magnum, and spirits. To make that happen, most of the display orientation is nose-out.
To avoid space wastage, the wine rack’s design included extra storage spaces up top, where the wines can be displayed label forward, horizontally.
Impressive Racking System
The wine cellar’s 107-inch-tall racking system was manufactured by Kessick, a company that specializes in solid box construction rather than kit-based racking. This approach simplifies the installation process, as the racking comes pre-assembled in cabinets that can be easily placed, rather than hanging the upper racking from the bottom up.
The Systematic Parallel Design Wine Racking
On the focal wall on the far right of the cellar is a parallel design wine racking. This unit comes as a single, integrated piece, complete with vertically-milled lighting components on both sides. The rack is three-bottles deep with a total capacity of about 100 wine bottles in label-forward display.
Display shelves
In contrast, the massive individual bottle display shelves are installed individually, with the lighting routed into the top valance. When the base cabinets are installed around the parallel racking, the display rows are then placed on top and “daisy-chained” or snapped together, allowing the lighting to illuminate the entire system through a single switch.
The wine shelves where the bottles are displayed nose-out to maximize the storage capacity, have hundreds of 4×4 individual compartments. In total, they can store more than 700 bottles of 750s, magnums, and champagnes.
Display rows
Providing an elegant break from the eye-ful display shelves is a series of vertical display rows in between that can store up to 32 bottles.
Top display
As if the wine storage shelves and racks aren’t enough, the team put in place wine cradles at the top and utilized it as another display area instead of leaving it empty. The owner has several magnums and large format bottle in his collection and this area is a perfect place to store them.
Lighting System
Typically, the lighting is installed separately in most structures, but this wine cellar for restaurant in Richmond is different. To further streamline the building process, Kessick’s racking system comes pre-installed with LED lighting strips routed around them.
This style gives a more crip, clean look because the lighting strips are routed in during the manufacturing. Aside from enhancing the aesthetic of the wine cellar, the lighting’s lens cap on top decreases the brightness, providing an added protection to the eyes.
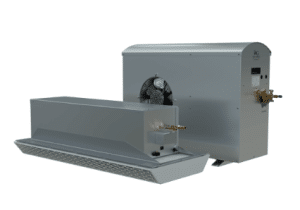
The Perfect Cooling Unit
For this wine cellar for restaurant in Richmond, Harvest Wine Cellar installed the split system CSO5O Ceiling Mounted Cooling Unit by Wine Guardian. This mid-size cooling system is perfect for small wine room, but installing it was a challenge.
This type of system has evaporators in the ceiling with a line set that runs the condenser outside. Since the wine cellar is located in the middle of the building, the team realized that the lines were further from the recommended length, so the team had to consider several factors like insulation to make it work.
The Clear Satin Coat Stain
Originally, the owner was looking at the stained sapele mahogany finish for the wine cellar’s design. However, due to budget constraints, he ended up choosing the unfinished walnut wood with clear satin coat. This decision was a practical one, as having both a stain and a clear coat would have been excessive for a restaurant setting.
The clear satin coat, in fact, proves to be an ideal choice for the wine cellar. Not only does it provide a clean, polished look that complements the restaurant’s ambiance, but it also helps protect the wood. It acts as a barrier against the wear-and-tear that can come with a busy restaurant environment.
The Wine Cellar Door
In the meantime, the owner chose to keep the original door attached, which is located on the far right of the cellar. This door, with its double D parallel and doorstop at the bottom, serves as a temporary entrance into the space. the installation of a specialized wine cellar door becomes a priority.
While it may not be the most visually striking or optimized for wine cellar conditions, retaining the original door allows for easy access and movement in and out of the area as the transformation takes place.
The Wine Cellar Window
From the bar area, sitting under the TV, one can see the narrow window that gives customers a peek into the wine cellar behind it. This strategic placement allows guests to catch tantalizing glimpses of the impressive wine collection housed within. The dim lighting and carefully curated display create an air of mystery and exclusivity.
From a business-minded person’s perspective, it’s a great marketing strategy. By offering customers a sneak peek at the wine cellar, Buckhead is able to intrigue customers with a hint of its impressive wine collection. This subtle approach sparks interest and conveys a sense of sophistication and expertise. It’s an effective way to entice patrons, build anticipation, and ultimately drive wine sales and appreciation for the restaurant’s wine program.
You Can Give Any Unused Spaces a New Purpose! Just Like Harvest Custom Wine Cellars and Saunas Did For This Restaurant Wine Cellar in Richmond
Transforming this wine cellar for a restaurant in Richmond is a project that Harvest Wine Cellars is proud of. At first look, it seemed almost impossible to carry out the task of turning a catch-all room into a functional and elegant wine room behind the window at Buckhead’s. But instead of being discouraged, the team took on the challenge, motivated and inspired.
From the carefully curated racking system to the strategic lighting and display elements, every detail has been meticulously considered to showcase the restaurant’s impressive wine collection. With such a charming outcome, Buckhead’s customers’ can look forward to enjoying gracefully preserved and aged wines experiencing the culmination of the owner’s long-held dream – a wine cellar that not only captivates the senses but also elevates the overall dining experience. So, the next time you find yourself in Richmond, be sure to visit Buckhead and discover the hidden gem that lies behind the unassuming door, where a world of wine-tasting wonder awaits.
If you want to get a quote or have questions about how we can help you, visit our website and contact us today!




